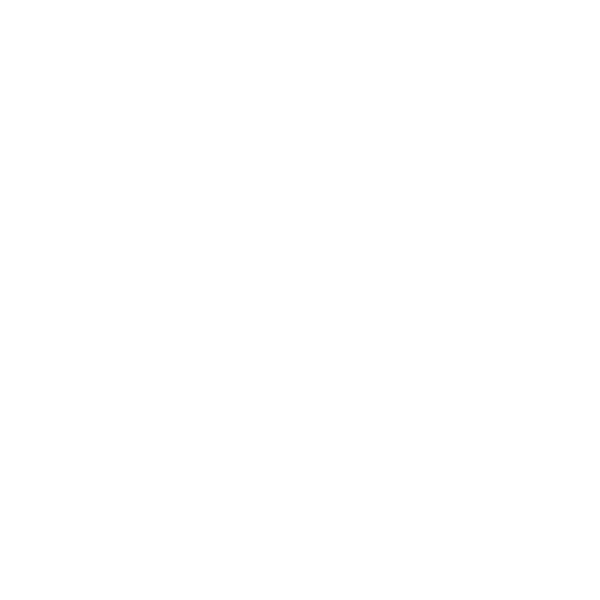


Sold
Listing Courtesy of:  Northwest MLS / John L. Scott Everett and Windermere Real Estate Midtown
Northwest MLS / John L. Scott Everett and Windermere Real Estate Midtown
 Northwest MLS / John L. Scott Everett and Windermere Real Estate Midtown
Northwest MLS / John L. Scott Everett and Windermere Real Estate Midtown 17619 116th Place NE Arlington, WA 98223
Sold on 02/23/2022
$615,000 (USD)
MLS #:
1882625
1882625
Taxes
$4,598(2021)
$4,598(2021)
Lot Size
9,583 SQFT
9,583 SQFT
Type
Single-Family Home
Single-Family Home
Year Built
1998
1998
Style
2 Stories W/Bsmnt
2 Stories W/Bsmnt
School District
Granite Falls
Granite Falls
County
Snohomish County
Snohomish County
Community
Granite Falls
Granite Falls
Listed By
Ashley Wigren, John L. Scott Everett
Bought with
Sean Boe, Windermere Real Estate Midtown
Sean Boe, Windermere Real Estate Midtown
Source
Northwest MLS as distributed by MLS Grid
Last checked Feb 19 2026 at 3:32 AM GMT+0000
Northwest MLS as distributed by MLS Grid
Last checked Feb 19 2026 at 3:32 AM GMT+0000
Bathroom Details
- Full Bathrooms: 2
- 3/4 Bathroom: 1
- Half Bathroom: 1
Interior Features
- Dining Room
- Dishwasher
- Microwave
- Hardwood
- Refrigerator
- Ceramic Tile
- Double Pane/Storm Window
- Forced Air
- Skylight(s)
- Wall to Wall Carpet
- Vaulted Ceiling(s)
- Stove/Range
- Ceiling Fan(s)
- Walk-In Closet(s)
- Walk-In Pantry
Subdivision
- Granite Falls
Lot Information
- Dead End Street
Property Features
- Deck
- Rv Parking
- Foundation: Poured Concrete
Heating and Cooling
- Forced Air
Homeowners Association Information
- Dues: $275/Annually
Flooring
- Ceramic Tile
- Hardwood
- Carpet
Exterior Features
- Wood
- Roof: Composition
Utility Information
- Utilities: Propane, Septic System, Electricity Available
- Sewer: Septic Tank
- Fuel: Electric, Propane
Parking
- Off Street
- Rv Parking
- Driveway
- Attached Garage
Stories
- 2
Living Area
- 2,441 sqft
Listing Price History
Date
Event
Price
% Change
$ (+/-)
Jan 31, 2022
Listed
$525,000
-
-
Disclaimer: Based on information submitted to the MLS GRID as of 2/18/26 19:32. All data is obtained from various sources and may not have been verified by Windermere Real Estate Services Company, Inc. or MLS GRID. Supplied Open House Information is subject to change without notice. All information should be independently reviewed and verified for accuracy. Properties may or may not be listed by the office/agent presenting the information.


Description