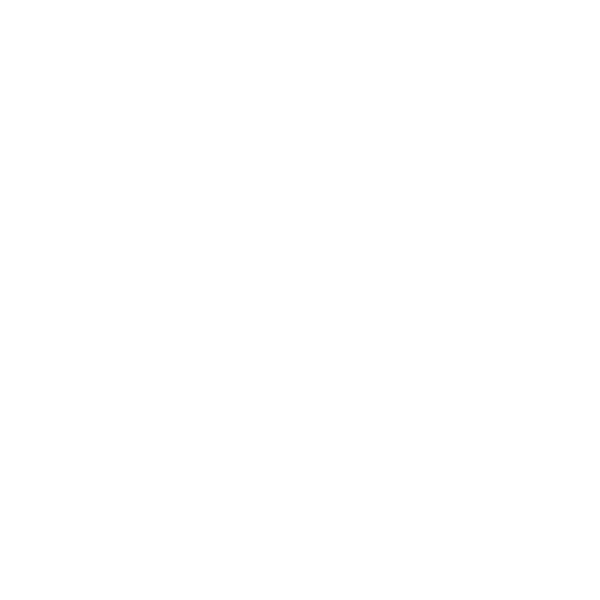


Sold
Listing Courtesy of:  Northwest MLS / Re/Max All City and Windermere Real Estate Midtown
Northwest MLS / Re/Max All City and Windermere Real Estate Midtown
 Northwest MLS / Re/Max All City and Windermere Real Estate Midtown
Northwest MLS / Re/Max All City and Windermere Real Estate Midtown 22548 8th Avenue S Des Moines, WA 98198
Sold on 12/08/2023
$775,000 (USD)
MLS #:
2176605
2176605
Taxes
$10,484(2023)
$10,484(2023)
Lot Size
0.49 acres
0.49 acres
Type
Single-Family Home
Single-Family Home
Building Name
Des Moines Two Acre Tracs
Des Moines Two Acre Tracs
Year Built
1952
1952
Style
1 Story W/Bsmnt.
1 Story W/Bsmnt.
Views
Sound, Mountain(s)
Sound, Mountain(s)
School District
Highline
Highline
County
King County
King County
Community
Downtown Des Moines
Downtown Des Moines
Listed By
Nicole Larsen, Re/Max All City
Bought with
Sean Boe, Windermere Real Estate Midtown
Sean Boe, Windermere Real Estate Midtown
Source
Northwest MLS as distributed by MLS Grid
Last checked Nov 6 2025 at 8:11 PM GMT+0000
Northwest MLS as distributed by MLS Grid
Last checked Nov 6 2025 at 8:11 PM GMT+0000
Bathroom Details
- Full Bathrooms: 2
- 3/4 Bathroom: 1
Interior Features
- Dining Room
- Dishwasher
- Fireplace
- Refrigerator
- Dryer
- Washer
- Triple Pane Windows
- Bath Off Primary
- Sprinkler System
- Wall to Wall Carpet
- Stove/Range
- Water Heater
- Security System
- Jetted Tub
Subdivision
- Downtown Des Moines
Lot Information
- Dead End Street
Property Features
- Deck
- Fenced-Partially
- Gas Available
- Shop
- Sprinkler System
- Outbuildings
- Cable Tv
- Hot Tub/Spa
- Fireplace: Gas
- Fireplace: 1
- Foundation: Poured Concrete
Basement Information
- Unfinished
Flooring
- Vinyl
- Carpet
- Engineered Hardwood
Exterior Features
- Wood Products
- Cement Planked
- Roof: Composition
Utility Information
- Sewer: Sewer Connected
- Fuel: Electric, Natural Gas
School Information
- Elementary School: Des Moines Elem
- Middle School: Pacific Mid
- High School: Mount Rainier High
Parking
- Off Street
- Detached Carport
Stories
- 1
Living Area
- 2,014 sqft
Disclaimer: Based on information submitted to the MLS GRID as of 11/6/25 12:11. All data is obtained from various sources and may not have been verified by Windermere Real Estate Services Company, Inc. or MLS GRID. Supplied Open House Information is subject to change without notice. All information should be independently reviewed and verified for accuracy. Properties may or may not be listed by the office/agent presenting the information.



Description