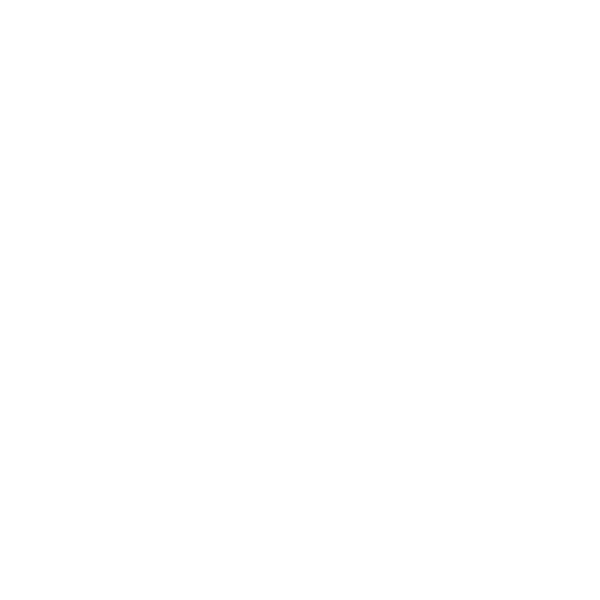


Sold
Listing Courtesy of:  Northwest MLS / Re/Max Northwest Realtors and Windermere Real Estate Midtown
Northwest MLS / Re/Max Northwest Realtors and Windermere Real Estate Midtown
 Northwest MLS / Re/Max Northwest Realtors and Windermere Real Estate Midtown
Northwest MLS / Re/Max Northwest Realtors and Windermere Real Estate Midtown 13450 Issaquah Hobart Road SE Issaquah, WA 98027
Sold on 03/10/2022
$2,340,000 (USD)
MLS #:
1887580
1887580
Taxes
$13,008(2021)
$13,008(2021)
Lot Size
2 acres
2 acres
Type
Single-Family Home
Single-Family Home
Year Built
2000
2000
Style
2 Story
2 Story
Views
Territorial
Territorial
School District
Issaquah
Issaquah
County
King County
King County
Community
Issaquah
Issaquah
Listed By
Nanette Bergdahl, Re/Max Northwest Realtors
Bought with
Sean Boe, Windermere Real Estate Midtown
Sean Boe, Windermere Real Estate Midtown
Source
Northwest MLS as distributed by MLS Grid
Last checked Feb 18 2026 at 11:05 PM GMT+0000
Northwest MLS as distributed by MLS Grid
Last checked Feb 18 2026 at 11:05 PM GMT+0000
Bathroom Details
- Full Bathrooms: 2
- 3/4 Bathroom: 1
- Half Bathroom: 1
Interior Features
- Built-In Vacuum
- Dining Room
- High Tech Cabling
- Jetted Tub
- Wired for Generator
- Dishwasher
- Microwave
- Disposal
- Hardwood
- French Doors
- Trash Compactor
- Double Oven
- Refrigerator
- Dryer
- Washer
- Double Pane/Storm Window
- Forced Air
- Bath Off Primary
- Wall to Wall Carpet
- Vaulted Ceiling(s)
- Stove/Range
- Water Heater
- Walk-In Closet(s)
- Heat Pump
- Security System
Subdivision
- Issaquah
Lot Information
- Dead End Street
- Open Space
Property Features
- Athletic Court
- Deck
- Fenced-Partially
- Patio
- Propane
- Rv Parking
- Outbuildings
- High Speed Internet
- Fireplace: 2
- Foundation: Poured Concrete
Heating and Cooling
- Forced Air
- Heat Pump
Flooring
- Hardwood
- Slate
- Vinyl
- Carpet
Exterior Features
- Wood
- Roof: Composition
Utility Information
- Utilities: Propane, Septic System, Electricity Available, High Speed Internet
- Sewer: Septic Tank
- Fuel: Electric, Propane
School Information
- Elementary School: Buyer to Verify
- Middle School: Buyer to Verify
- High School: Buyer to Verify
Parking
- Rv Parking
- Attached Garage
Stories
- 2
Living Area
- 4,120 sqft
Listing Price History
Date
Event
Price
% Change
$ (+/-)
Feb 10, 2022
Listed
$1,948,000
-
-
Disclaimer: Based on information submitted to the MLS GRID as of 2/18/26 15:05. All data is obtained from various sources and may not have been verified by Windermere Real Estate Services Company, Inc. or MLS GRID. Supplied Open House Information is subject to change without notice. All information should be independently reviewed and verified for accuracy. Properties may or may not be listed by the office/agent presenting the information.



Description