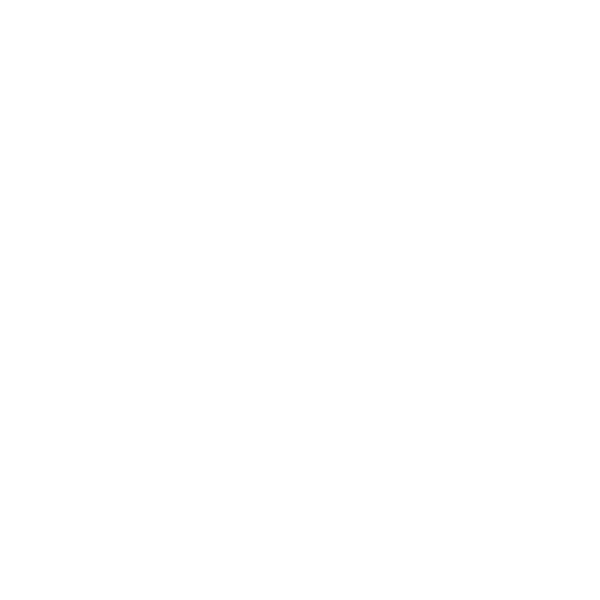


Sold
Listing Courtesy of:  Northwest MLS / Windermere Real Estate City Group, LLC / Sean Boe and Century 21 Wp & Associates
Northwest MLS / Windermere Real Estate City Group, LLC / Sean Boe and Century 21 Wp & Associates
 Northwest MLS / Windermere Real Estate City Group, LLC / Sean Boe and Century 21 Wp & Associates
Northwest MLS / Windermere Real Estate City Group, LLC / Sean Boe and Century 21 Wp & Associates 256 Stevens Avenue NW Renton, WA 98057
Sold on 05/08/2020
$621,500 (USD)
MLS #:
1583537
1583537
Taxes
$6,235(2020)
$6,235(2020)
Lot Size
10,000 SQFT
10,000 SQFT
Type
Single-Family Home
Single-Family Home
Year Built
1957
1957
Style
1 Story W/Bsmnt.
1 Story W/Bsmnt.
Views
Territorial, Mountain(s)
Territorial, Mountain(s)
School District
Renton
Renton
County
King County
King County
Community
Renton
Renton
Listed By
Sean Boe, Windermere Real Estate City Group, LLC
Bought with
Tuc Ly, Century 21 Wp & Associates
Tuc Ly, Century 21 Wp & Associates
Source
Northwest MLS as distributed by MLS Grid
Last checked Feb 19 2026 at 3:32 AM GMT+0000
Northwest MLS as distributed by MLS Grid
Last checked Feb 19 2026 at 3:32 AM GMT+0000
Bathroom Details
- Full Bathrooms: 2
Interior Features
- Dining Room
- High Tech Cabling
- Hot Tub/Spa
- Hardwood
- Dryer
- Washer
- Ceramic Tile
- Double Pane/Storm Window
- Bath Off Primary
Subdivision
- Renton
Lot Information
- Dead End Street
Property Features
- Cable Tv
- Deck
- Hot Tub/Spa
- Patio
- Rv Parking
- High Speed Internet
- Fireplace: 2
- Foundation: Poured Concrete
Basement Information
- Daylight
Flooring
- Ceramic Tile
- Hardwood
- Slate
- Carpet
Exterior Features
- Wood
- Roof: Composition
Utility Information
- Utilities: Sewer Connected, Cable Connected, High Speed Internet, Natural Gas Connected
- Sewer: Sewer Connected
- Fuel: Natural Gas
School Information
- Elementary School: Bryn Mawr Elem
- Middle School: Dimmitt Mid
- High School: Renton Snr High
Parking
- Rv Parking
Stories
- 1
Living Area
- 2,460 sqft
Listing Price History
Date
Event
Price
% Change
$ (+/-)
Mar 23, 2020
Listed
$619,000
-
-
Disclaimer: Based on information submitted to the MLS GRID as of 2/18/26 19:32. All data is obtained from various sources and may not have been verified by Windermere Real Estate Services Company, Inc. or MLS GRID. Supplied Open House Information is subject to change without notice. All information should be independently reviewed and verified for accuracy. Properties may or may not be listed by the office/agent presenting the information.


Description