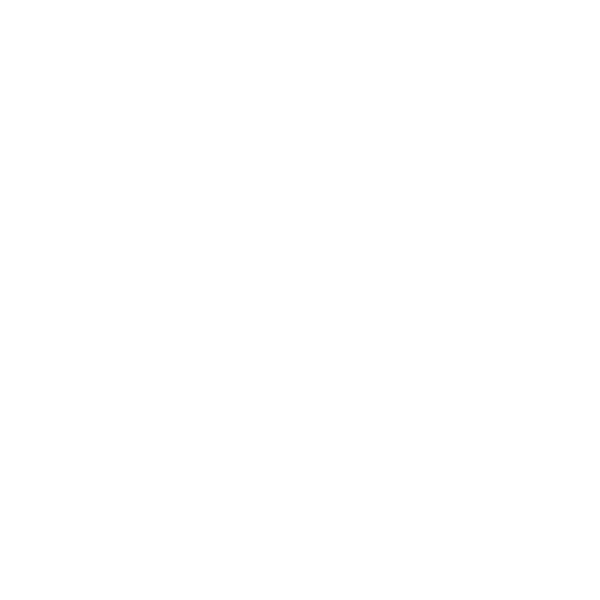


Sold
Listing Courtesy of:  Northwest MLS / Windermere Real Estate City Group, LLC / Sean Boe and John L. Scott, Inc
Northwest MLS / Windermere Real Estate City Group, LLC / Sean Boe and John L. Scott, Inc
 Northwest MLS / Windermere Real Estate City Group, LLC / Sean Boe and John L. Scott, Inc
Northwest MLS / Windermere Real Estate City Group, LLC / Sean Boe and John L. Scott, Inc 12449 20th Avenue S Seattle, WA 98168
Sold on 06/15/2022
$620,000 (USD)
MLS #:
1926443
1926443
Taxes
$5,168(2021)
$5,168(2021)
Lot Size
0.39 acres
0.39 acres
Type
Single-Family Home
Single-Family Home
Building Name
Boulevard Park Add
Boulevard Park Add
Year Built
1942
1942
Style
1 Story W/Bsmnt.
1 Story W/Bsmnt.
School District
Highline
Highline
County
King County
King County
Community
Boulevard Park
Boulevard Park
Listed By
Sean Boe, Windermere Real Estate City Group, LLC
Bought with
Tyler Woodbridge, John L. Scott, Inc
Tyler Woodbridge, John L. Scott, Inc
Source
Northwest MLS as distributed by MLS Grid
Last checked Feb 19 2026 at 3:32 AM GMT+0000
Northwest MLS as distributed by MLS Grid
Last checked Feb 19 2026 at 3:32 AM GMT+0000
Bathroom Details
- Full Bathrooms: 2
Interior Features
- Dining Room
- Dishwasher
- Hardwood
- Refrigerator
- Dryer
- Washer
- Walk-In Pantry
- Triple Pane Windows
- Laminate
- Bath Off Primary
- Second Primary Bedroom
- Wall to Wall Carpet
- Stove/Range
- Water Heater
- Walk-In Closet(s)
- Forced Air
Subdivision
- Boulevard Park
Lot Information
- Paved
Property Features
- Fenced-Partially
- Patio
- Rv Parking
- Cable Tv
- High Speed Internet
- Foundation: Block
Heating and Cooling
- Forced Air
Basement Information
- Partially Finished
Flooring
- Hardwood
- Carpet
- Laminate
Exterior Features
- Wood
- Roof: Composition
Utility Information
- Utilities: Sewer Connected, Natural Gas Connected, Cable Connected, High Speed Internet
- Sewer: Sewer Connected
- Fuel: Natural Gas
School Information
- Elementary School: Hilltop Elem
- Middle School: Buyer to Verify
- High School: Buyer to Verify
Parking
- Rv Parking
- Attached Carport
- Detached Garage
Stories
- 1
Living Area
- 1,540 sqft
Listing Price History
Date
Event
Price
% Change
$ (+/-)
May 05, 2022
Listed
$599,950
-
-
Disclaimer: Based on information submitted to the MLS GRID as of 2/18/26 19:32. All data is obtained from various sources and may not have been verified by Windermere Real Estate Services Company, Inc. or MLS GRID. Supplied Open House Information is subject to change without notice. All information should be independently reviewed and verified for accuracy. Properties may or may not be listed by the office/agent presenting the information.



Description