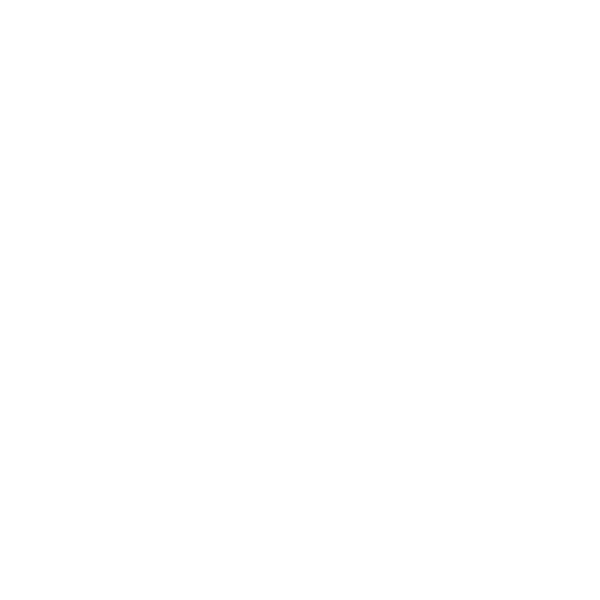


Sold
Listing Courtesy of:  Northwest MLS / Windermere Real Estate City Group, LLC / Sean Boe and Coldwell Banker Bain
Northwest MLS / Windermere Real Estate City Group, LLC / Sean Boe and Coldwell Banker Bain
 Northwest MLS / Windermere Real Estate City Group, LLC / Sean Boe and Coldwell Banker Bain
Northwest MLS / Windermere Real Estate City Group, LLC / Sean Boe and Coldwell Banker Bain 3927 SW Austin Street Seattle, WA 98136
Sold on 05/11/2022
$1,763,000 (USD)
MLS #:
1898209
1898209
Taxes
$8,094(2021)
$8,094(2021)
Lot Size
5,100 SQFT
5,100 SQFT
Type
Single-Family Home
Single-Family Home
Building Name
Fauntleroy Heights
Fauntleroy Heights
Year Built
1914
1914
Style
2 Stories W/Bsmnt
2 Stories W/Bsmnt
Views
Sound, Mountain(s)
Sound, Mountain(s)
School District
Seattle
Seattle
County
King County
King County
Community
Gatewood
Gatewood
Listed By
Sean Boe, Windermere Real Estate City Group, LLC
Bought with
Ricklie C Stone, Coldwell Banker Bain
Ricklie C Stone, Coldwell Banker Bain
Source
Northwest MLS as distributed by MLS Grid
Last checked Feb 18 2026 at 11:05 PM GMT+0000
Northwest MLS as distributed by MLS Grid
Last checked Feb 18 2026 at 11:05 PM GMT+0000
Bathroom Details
- Full Bathrooms: 3
- 3/4 Bathroom: 1
Interior Features
- Dining Room
- Dishwasher
- Microwave
- Disposal
- Hardwood
- French Doors
- Refrigerator
- Dryer
- Washer
- Walk-In Pantry
- Concrete
- Ceramic Tile
- Double Pane/Storm Window
- Bath Off Primary
- Second Primary Bedroom
- Wall to Wall Carpet
- Skylight(s)
- Stove/Range
- Ceiling Fan(s)
- Water Heater
- Security System
- Forced Air
Subdivision
- Gatewood
Lot Information
- Curbs
- Sidewalk
- Paved
- Secluded
Property Features
- Cabana/Gazebo
- Deck
- Fenced-Partially
- Gas Available
- Cable Tv
- High Speed Internet
- Fireplace: 2
- Foundation: Poured Concrete
Heating and Cooling
- Baseboard
- Forced Air
Basement Information
- Daylight
- Partially Finished
Flooring
- Ceramic Tile
- Concrete
- Hardwood
- Vinyl
- Carpet
Exterior Features
- Metal/Vinyl
- Roof: Composition
Utility Information
- Utilities: Electricity Available, Sewer Connected, Natural Gas Connected, Cable Connected, Natural Gas Available, High Speed Internet
- Sewer: Sewer Connected
- Fuel: Electric, Natural Gas
School Information
- Elementary School: Gatewood
- Middle School: Madison Mid
- High School: West Seattle High
Parking
- Detached Garage
Stories
- 2
Living Area
- 2,870 sqft
Listing Price History
Date
Event
Price
% Change
$ (+/-)
Apr 04, 2022
Listed
$1,495,000
-
-
Disclaimer: Based on information submitted to the MLS GRID as of 2/18/26 15:05. All data is obtained from various sources and may not have been verified by Windermere Real Estate Services Company, Inc. or MLS GRID. Supplied Open House Information is subject to change without notice. All information should be independently reviewed and verified for accuracy. Properties may or may not be listed by the office/agent presenting the information.



Description