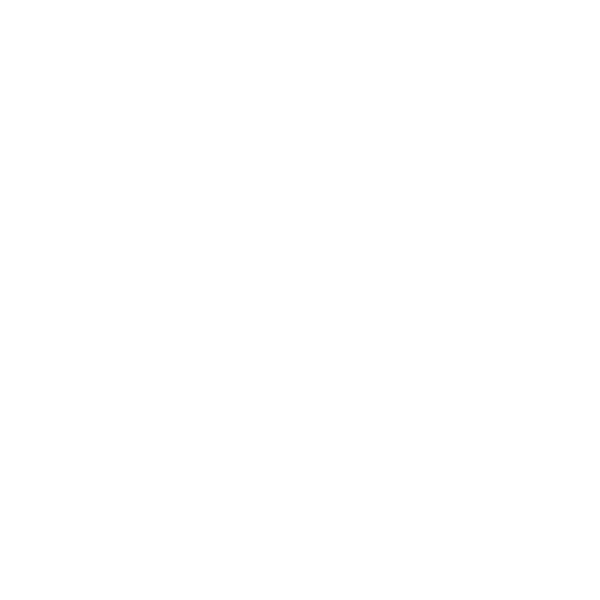


Sold
Listing Courtesy of:  Northwest MLS / Theory Real Estate and Windermere Real Estate Midtown
Northwest MLS / Theory Real Estate and Windermere Real Estate Midtown
 Northwest MLS / Theory Real Estate and Windermere Real Estate Midtown
Northwest MLS / Theory Real Estate and Windermere Real Estate Midtown 6351 E McReavy Shelton, WA 98584
Sold on 08/11/2022
$1,087,500 (USD)
MLS #:
1945103
1945103
Taxes
$3,576(2021)
$3,576(2021)
Lot Size
28.57 acres
28.57 acres
Type
Single-Family Home
Single-Family Home
Year Built
1992
1992
Style
Tri-Level
Tri-Level
Views
See Remarks
See Remarks
School District
Shelton
Shelton
County
Mason County
Mason County
Community
Brockdale
Brockdale
Listed By
Jamie Mc Donnell, Theory Real Estate
Bought with
Sean Boe, Windermere Real Estate Midtown
Sean Boe, Windermere Real Estate Midtown
Source
Northwest MLS as distributed by MLS Grid
Last checked Feb 18 2026 at 11:05 PM GMT+0000
Northwest MLS as distributed by MLS Grid
Last checked Feb 18 2026 at 11:05 PM GMT+0000
Bathroom Details
- Full Bathrooms: 2
- 3/4 Bathroom: 1
Interior Features
- Dining Room
- Hot Tub/Spa
- Dishwasher
- Microwave
- French Doors
- Loft
- Refrigerator
- Dryer
- Washer
- Walk-In Pantry
- Concrete
- Bath Off Primary
- Ductless Hp-Mini Split
- Wall to Wall Carpet
- Vaulted Ceiling(s)
- Stove/Range
- Ceiling Fan(s)
- Walk-In Closet(s)
Subdivision
- Brockdale
Lot Information
- Secluded
Property Features
- Deck
- Fenced-Partially
- Hot Tub/Spa
- Patio
- Propane
- Rv Parking
- Shop
- Outbuildings
- Cable Tv
- Fireplace: 2
- Fireplace: Wood Burning
- Fireplace: Pellet Stove
- Foundation: Poured Concrete
Heating and Cooling
- Ductless Hp-Mini Split
Flooring
- Concrete
- Carpet
Exterior Features
- See Remarks
- Wood
- Cement Planked
- Roof: Composition
Utility Information
- Utilities: Individual Well, Propane, Wood, Septic System, Electricity Available, Cable Connected
- Sewer: Septic Tank
- Fuel: Electric, Wood
School Information
- Elementary School: Mountain View Elementary
- Middle School: Olympic Mid
- High School: Shelton High
Parking
- Off Street
- Rv Parking
- Driveway
- Detached Carport
Living Area
- 4,070 sqft
Listing Price History
Date
Event
Price
% Change
$ (+/-)
Jun 22, 2022
Price Changed
$1,199,999
-8%
-$100,001
Jun 02, 2022
Listed
$1,300,000
-
-
Disclaimer: Based on information submitted to the MLS GRID as of 2/18/26 15:05. All data is obtained from various sources and may not have been verified by Windermere Real Estate Services Company, Inc. or MLS GRID. Supplied Open House Information is subject to change without notice. All information should be independently reviewed and verified for accuracy. Properties may or may not be listed by the office/agent presenting the information.


Description